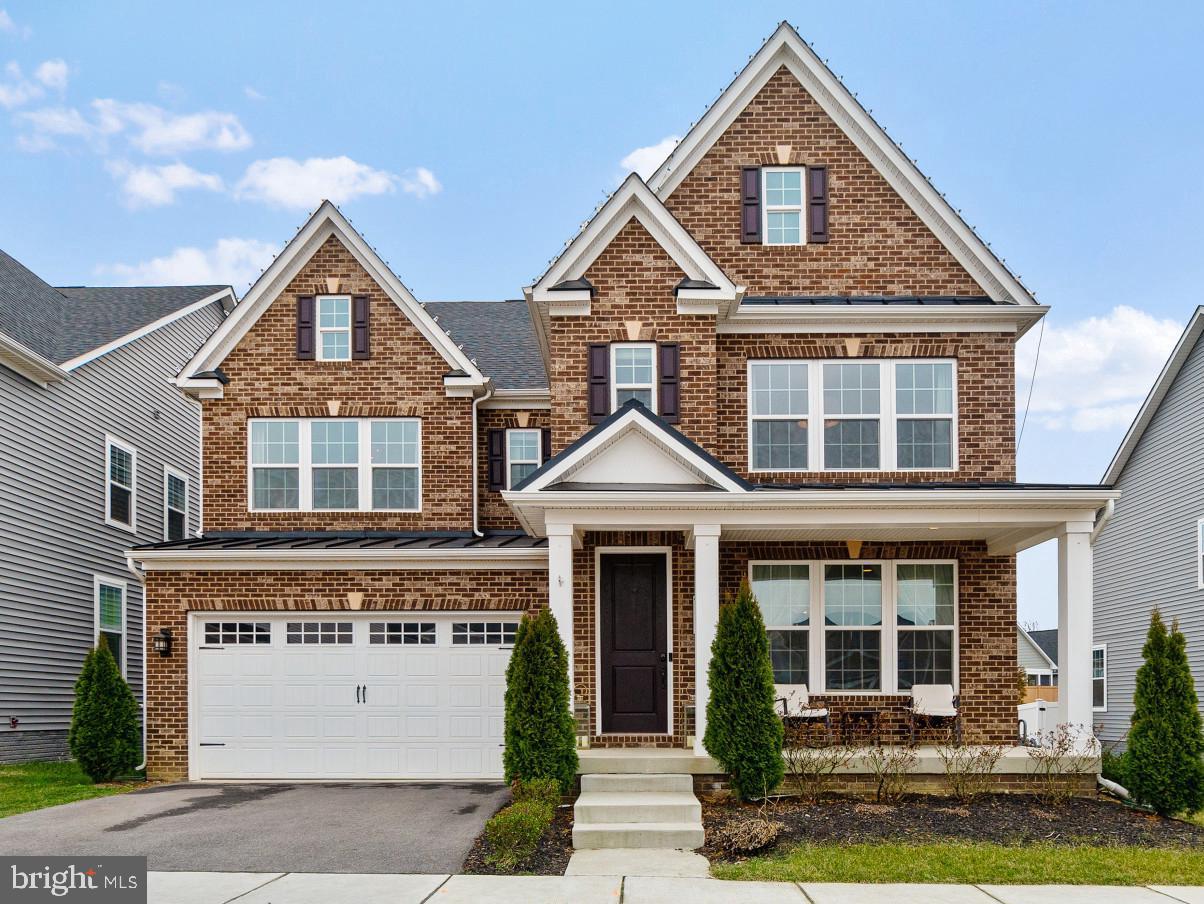The Two Rivers lifestyle is unparalleled in AA Co. and it's waiting for you! And it's available NOW. No waiting lists or construction delays. ALL ages welcome. Even better than new construction, this NVR 2019 build has been improved upon with the addition of a luxurious backyard fun and relaxation space including a custom built gas fire table, a sunken Master Spa hot tub, privacy landscaping, and a fully equipped outdoor kitchen with hard-piped gas grill, refrigerator, and beverage cooler. Other owner upgrades include a custom powder room floating vanity, designer modern light fixtures, and hardwood flooring on the second and third floors. This home is located just a minute away from the extensive community amenities - the pool, indoor and outdoor sport courts, dog park, fitness center, clubhouse, playground and plenty of green space. The main floor features a den or office, a formal dining room, an open kitchen - breakfast room - living room area with gas fireplace, a mudroom with a storage station and large pantry, and a half bath. The kitchen is the center of activity, with an upgraded refrigerator with built-in coffee machine, double ovens, large dining island, gas cooking, marble backsplash and quartz countertops. The upper floor includes a huge main bedroom with two large walk-in closets, and a bath oasis including a marble tiled stand-up shower with bench, soaking tub, double vanity, and private WC. Three more bedrooms, a central den area, a convenient laundry room, and two more full bathrooms round out the upper level. The basement features a large finished rec room with workout space, a full bathroom, and a large unfinished space with future possibilities. The drywalled two car garage offers additional storage or recreation space. All of this adds up to many years of comfort and enjoyment for the future owner of this top-tier property. Builder floor plans are for reference only and not guaranteed. Square footage is estimated. Buyer responsible for verifying if this is a consideration.
MDAA2054718
Single Family, Single Family-Detached, Transitional
4
ANNE ARUNDEL
4 Full/1 Half
2019
2.5%
0.11
Acres
Tankless Water Heater, Gas Water Heater, Public Wa
Brick Front, Vinyl Siding
Public Sewer
Loading...
The scores below measure the walkability of the address, access to public transit of the area and the convenience of using a bike on a scale of 1-100
Walk Score
Transit Score
Bike Score
